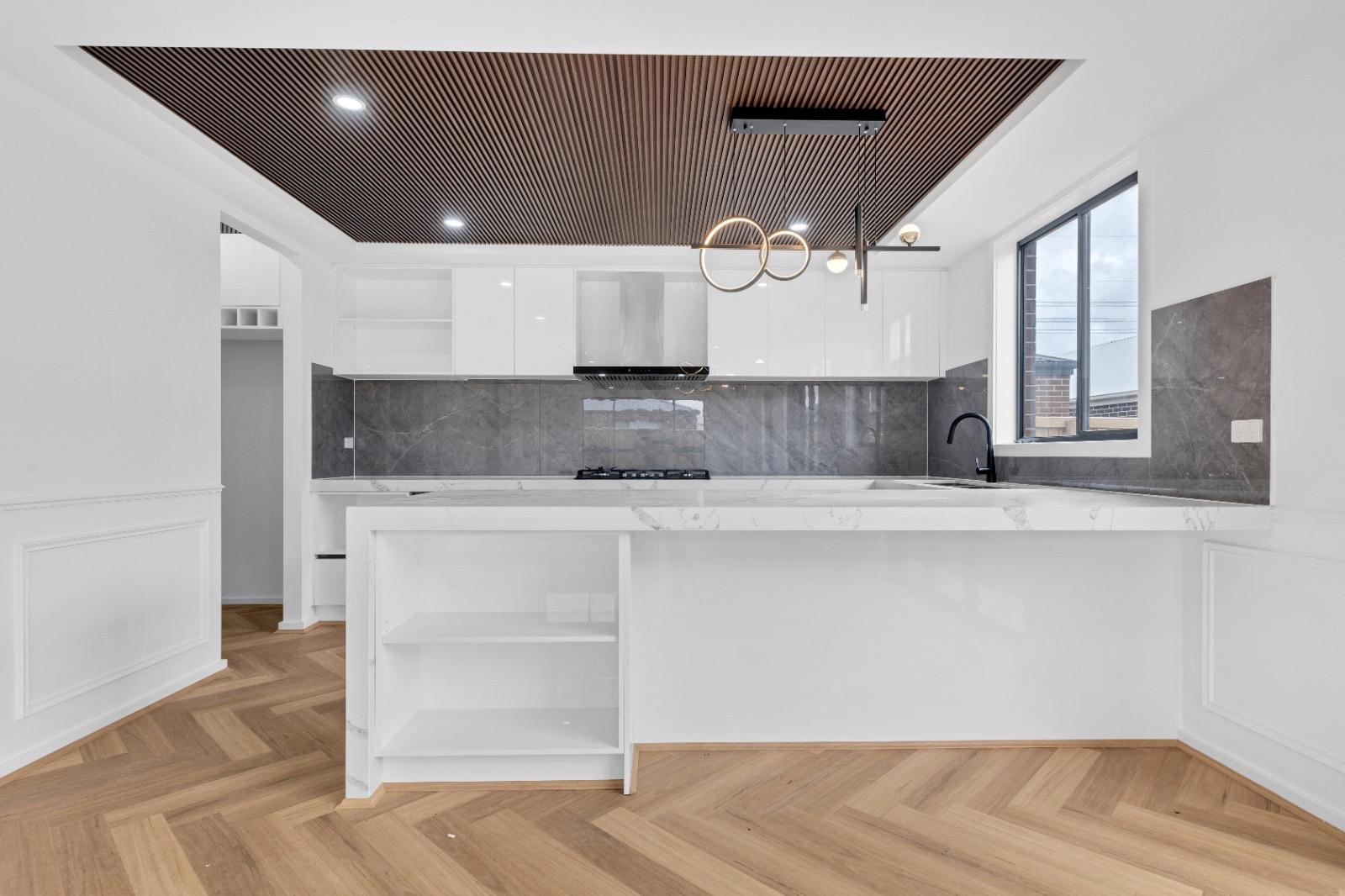Industrial Construction
Industrial construction refers to the building, renovation, and maintenance of structures that are primarily used for industrial purposes. These buildings are typically designed for manufacturing, production, distribution, or other large-scale industrial operations. Industrial construction can include everything from factories and warehouses to power plants, refineries, and chemical processing facilities.
Key Features of Industrial Construction:
Types of Industrial Buildings:
- Factories and Manufacturing Plants: Facilities where goods are produced, such as assembly plants, food processing plants, or automotive factories.
- Warehouses and Distribution Centers: Large storage facilities for goods and materials, often located near transportation hubs like highways, railroads, or airports.
- Power Plants: Structures that generate electricity, including coal, gas, nuclear, and renewable energy facilities.
- Refineries and Chemical Plants: Facilities that process raw materials into finished products, such as oil refineries or pharmaceutical manufacturing plants.
- Logistics and Cold Storage: Specialized warehouses designed for the storage and distribution of goods, including temperature-controlled storage for perishable items.
Key Elements of Industrial Construction:
- Structural Design: Industrial buildings often need large, open spaces for equipment and operations. The structure is designed to handle heavy loads, large machinery, and specialized equipment.
- Mechanical, Electrical, and Plumbing (MEP): Industrial buildings have specialized mechanical and electrical systems, such as large HVAC systems, industrial plumbing, and high-voltage electrical networks.
- Heavy Equipment and Machinery: These facilities often require the installation of cranes, conveyors, industrial ovens, and other machinery that is built into the infrastructure of the facility.
- Safety and Compliance: Industrial facilities must comply with strict health, safety, and environmental regulations. This includes ensuring proper ventilation, fire suppression systems, and safety protocols for workers.
Construction Phases in Industrial Projects:
- Planning and Design: This includes understanding the specific requirements of the business, such as the flow of materials, safety protocols, and the types of machinery that will be used. Architects and engineers work together to design the structure.
- Site Preparation: The site is cleared and prepared for construction, including leveling the ground, laying foundations, and preparing infrastructure like roads and utilities.
- Construction and Fabrication: The physical construction of the facility takes place, which includes the building of walls, floors, roofs, and the installation of steel frameworks or reinforced concrete for the structure.
- Installation of Systems and Equipment: Specialized systems such as HVAC, electrical, and plumbing are installed. Additionally, heavy equipment and machinery are integrated into the facility.
- Quality Control and Inspections: Throughout the construction process, inspections ensure that safety standards and regulatory requirements are met. The final inspection also checks the functionality of the systems and equipment.
- Commissioning: Before the facility can start operations, a thorough check is done to ensure all systems are operational and that everything is safe for use.


Challenges in Industrial Construction:
Safety and Risk Management: Industrial sites often involve large machinery, hazardous materials, and high-risk operations, so ensuring worker safety and complying with OSHA (Occupational Safety and Health Administration) and other regulatory requirements is a priority.
Heavy Machinery and Equipment: Installing heavy machinery and ensuring that it is properly integrated into the building’s infrastructure can be complex and requires precise planning and execution.
Regulatory Compliance: Industrial construction projects must meet various local, state, and federal regulations, including environmental protection standards, fire safety codes, and zoning laws.
Customization: Industrial buildings may need to be tailored to the specific processes of the business. For example, a factory may require specialized layouts, electrical systems, and ventilation, which adds complexity to the design and construction process.
Materials Used in Industrial Construction:
Steel and Concrete: Due to the heavy-duty nature of industrial buildings, materials like steel and reinforced concrete are commonly used for the structure and foundation.
Industrial Flooring: The floors in industrial facilities often need to be reinforced and designed to withstand heavy loads and frequent traffic, so materials like epoxy or polished concrete are often used.
Insulation: To maintain temperature control in industrial spaces (especially in manufacturing or storage), materials like spray foam, fiberglass, or mineral wool insulation are used.
Fireproofing Materials: Many industrial buildings require fire-resistant materials, such as fire-rated steel or gypsum, to protect workers and assets.
Sustainability and Green Construction in Industrial Projects:
With growing concerns about environmental impact, sustainable practices are becoming more common in industrial construction. This can include energy-efficient systems, renewable energy sources (like solar or wind), sustainable building materials, and waste reduction strategies.
Some projects even focus on green building certifications, such as LEED (Leadership in Energy and Environmental Design), to ensure that the construction is environmentally friendly and efficient.
